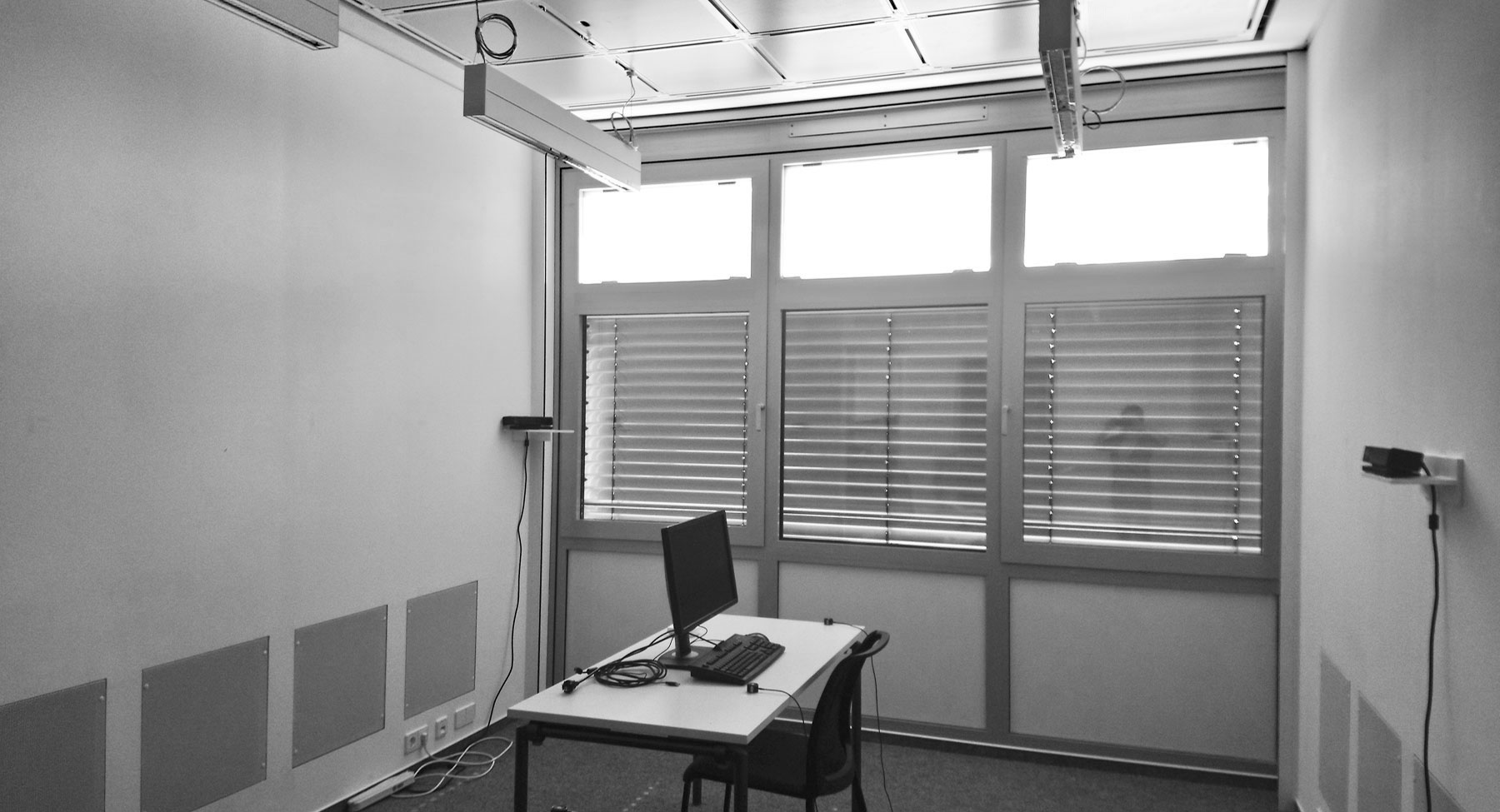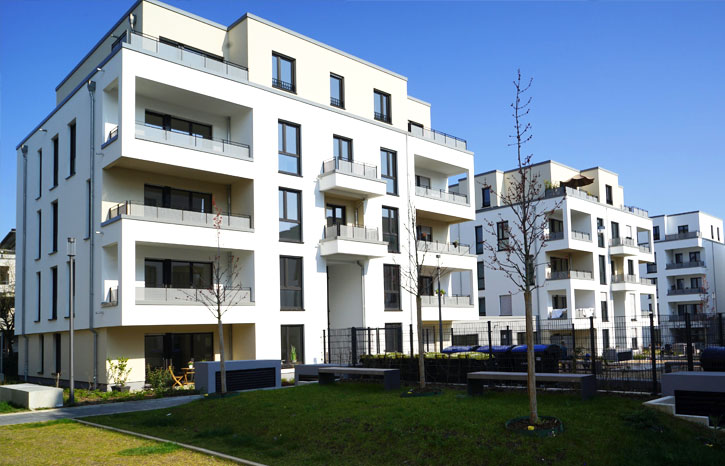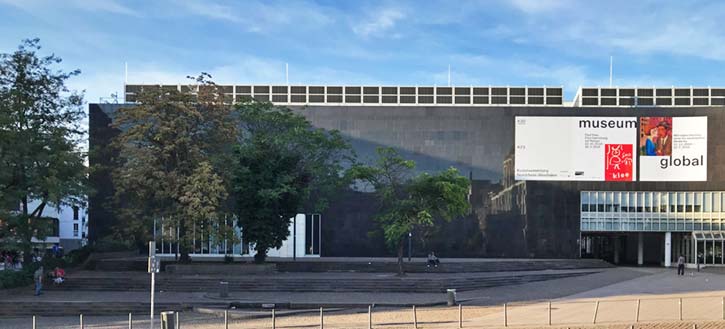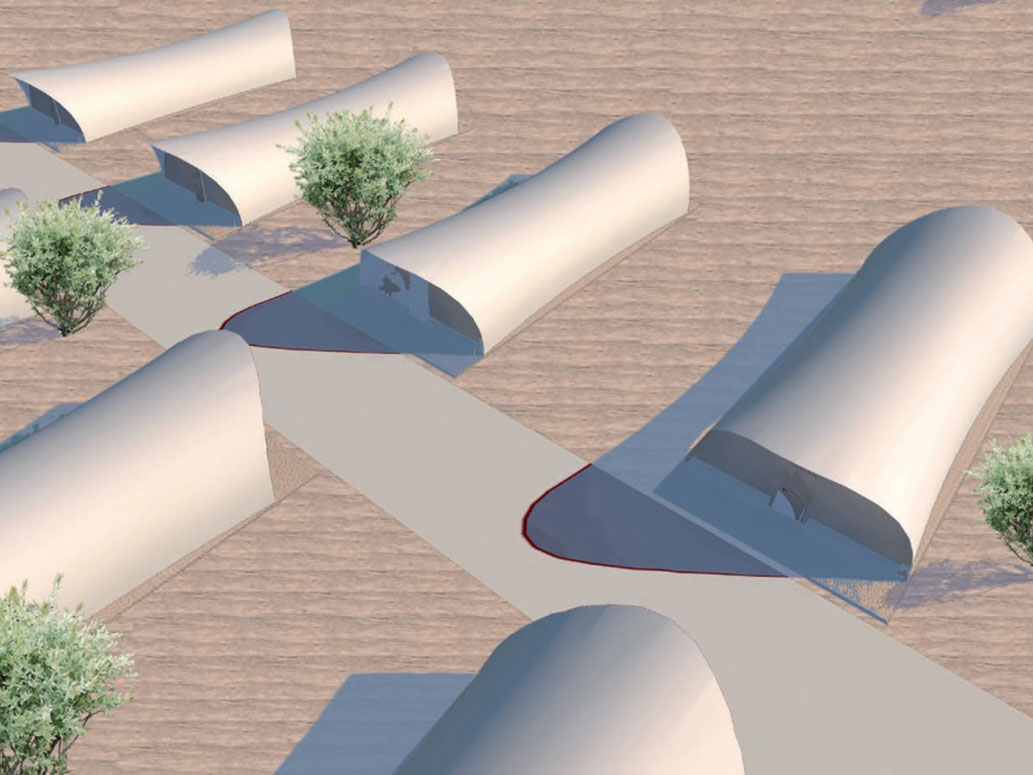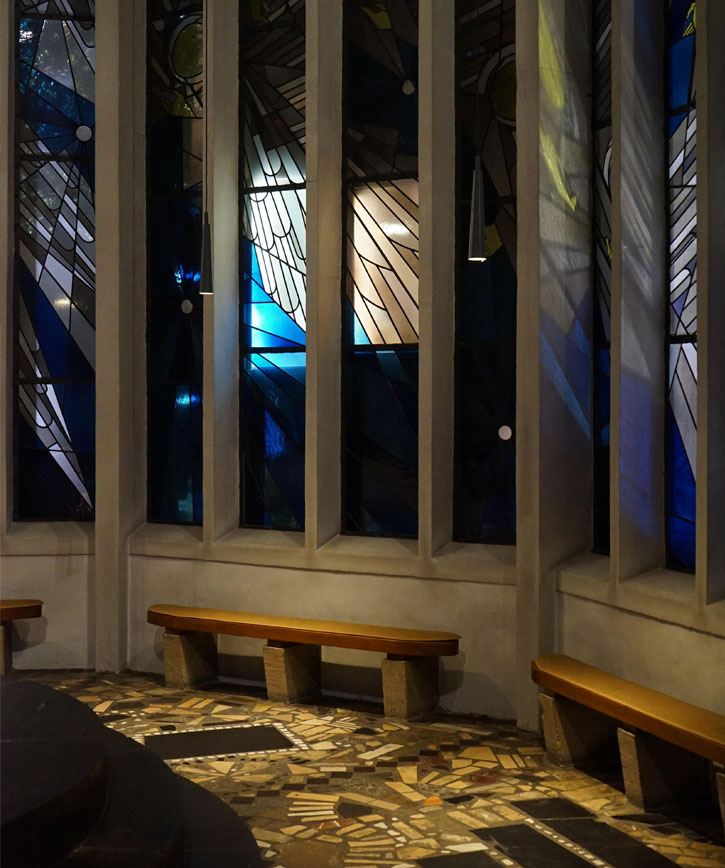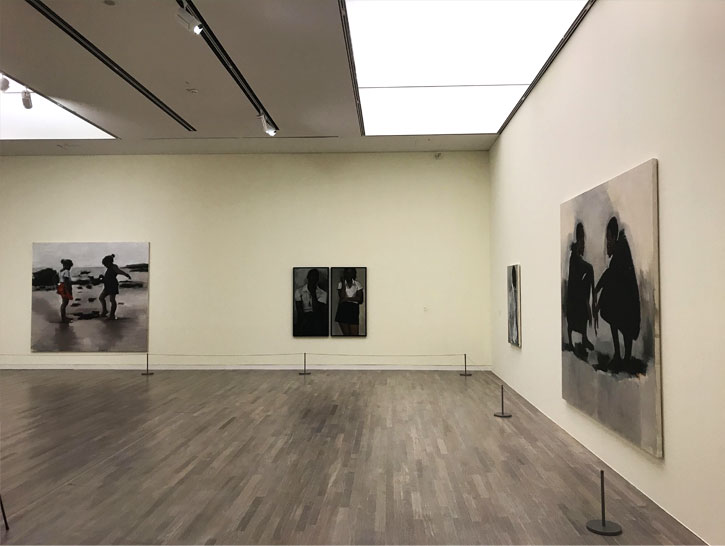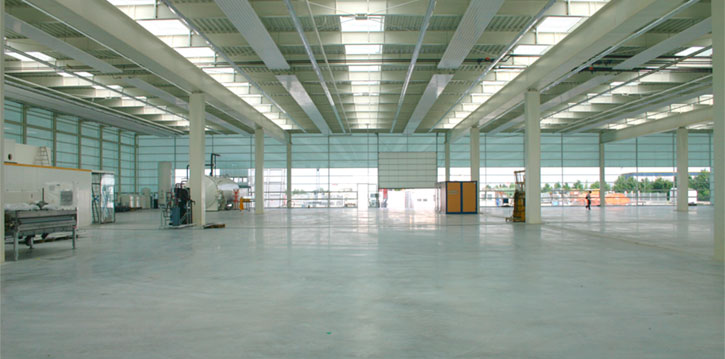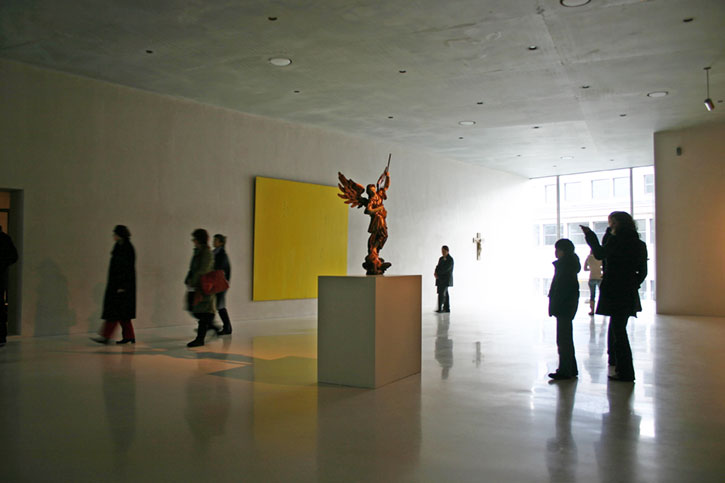Projects
Research and Development
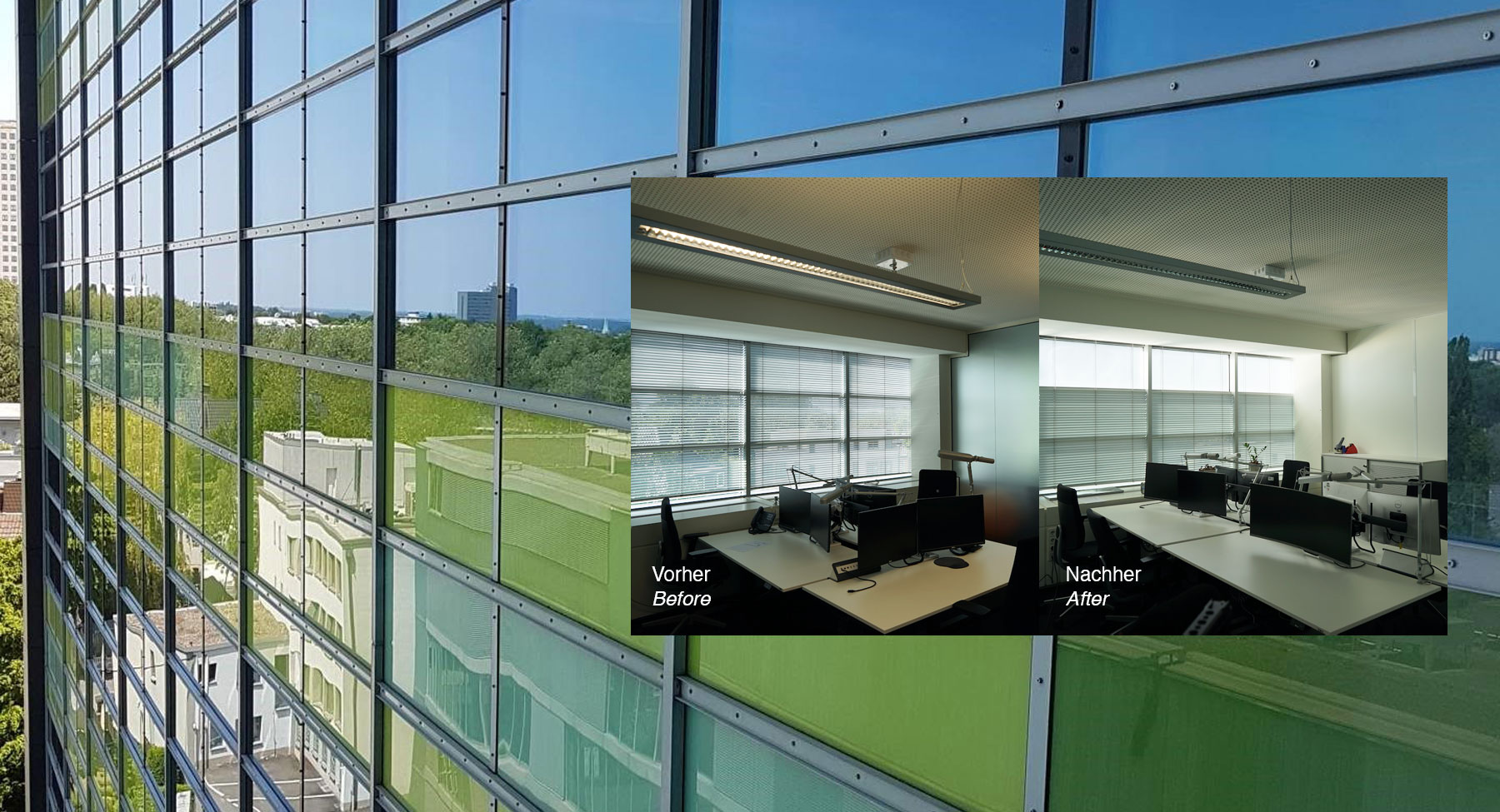
TaHo – Energy- and cost-efficient daylighting by micro-optical building components
Demonstration in facades of KVWL office building in Dortmund and Comprehensive School Krefeld Oppum. Advanced structures for angle-selective shading in horizontal roof lights. Figures: KVWL façade, principle of sunlight redirection
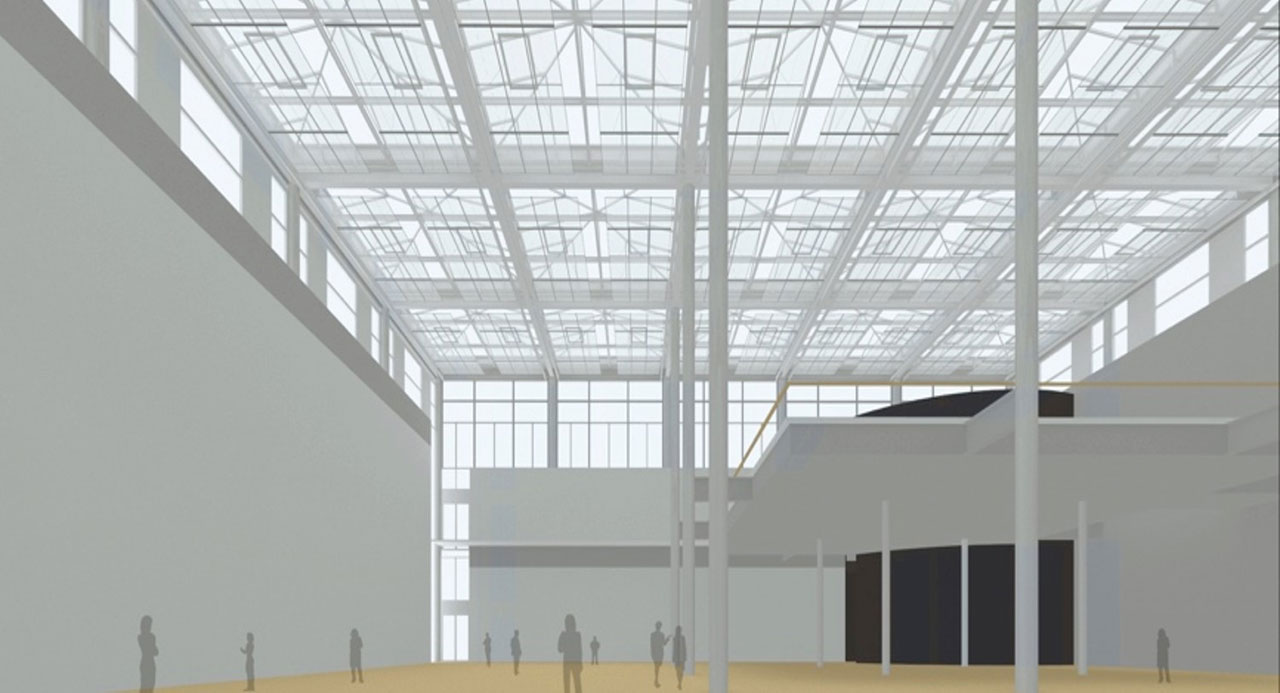
Lighting of Kunstmuseum Wolfsburg, Germany
Development of innovative solution for refurbishment of exhibition hall by transparent LED light-guides. Co-operation with Andrew Holmes, ide belzner holmes, Stuttgart. Variation of illumination for special exhibitions and events at day- and night time. 2018
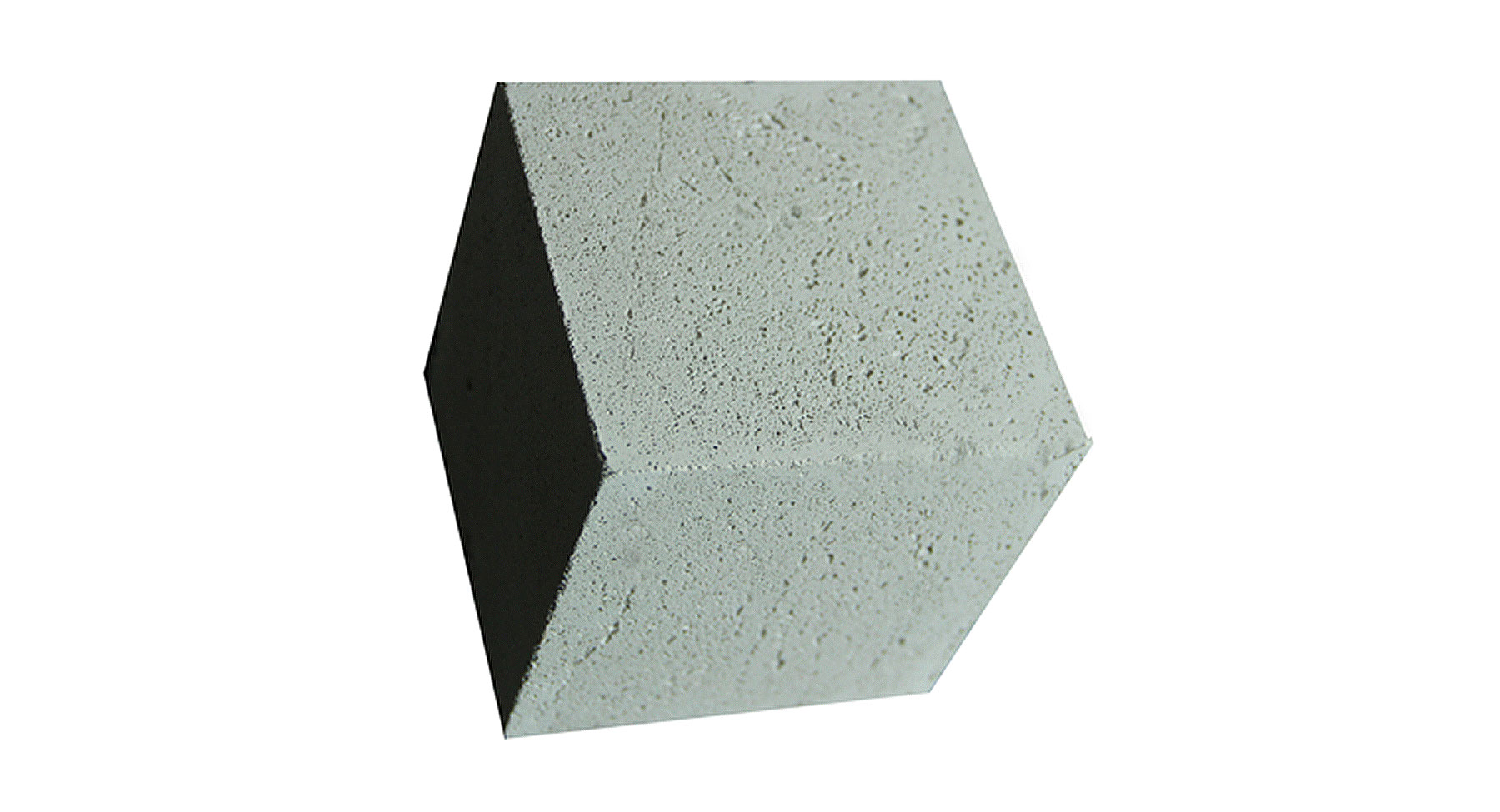
"Ifoam" Thermal Insulation Concrete
Research project for the replacement of synthetic thermal insulation materials by an ecological, non-combustible and economic insulation material. Partners: Biotensoidon GmbH, CCM Concepts GmbH, Fraunhofer IBP, Green Building R&D GmbH, Peter Boehm & Martin Kleppe; 2020-2022
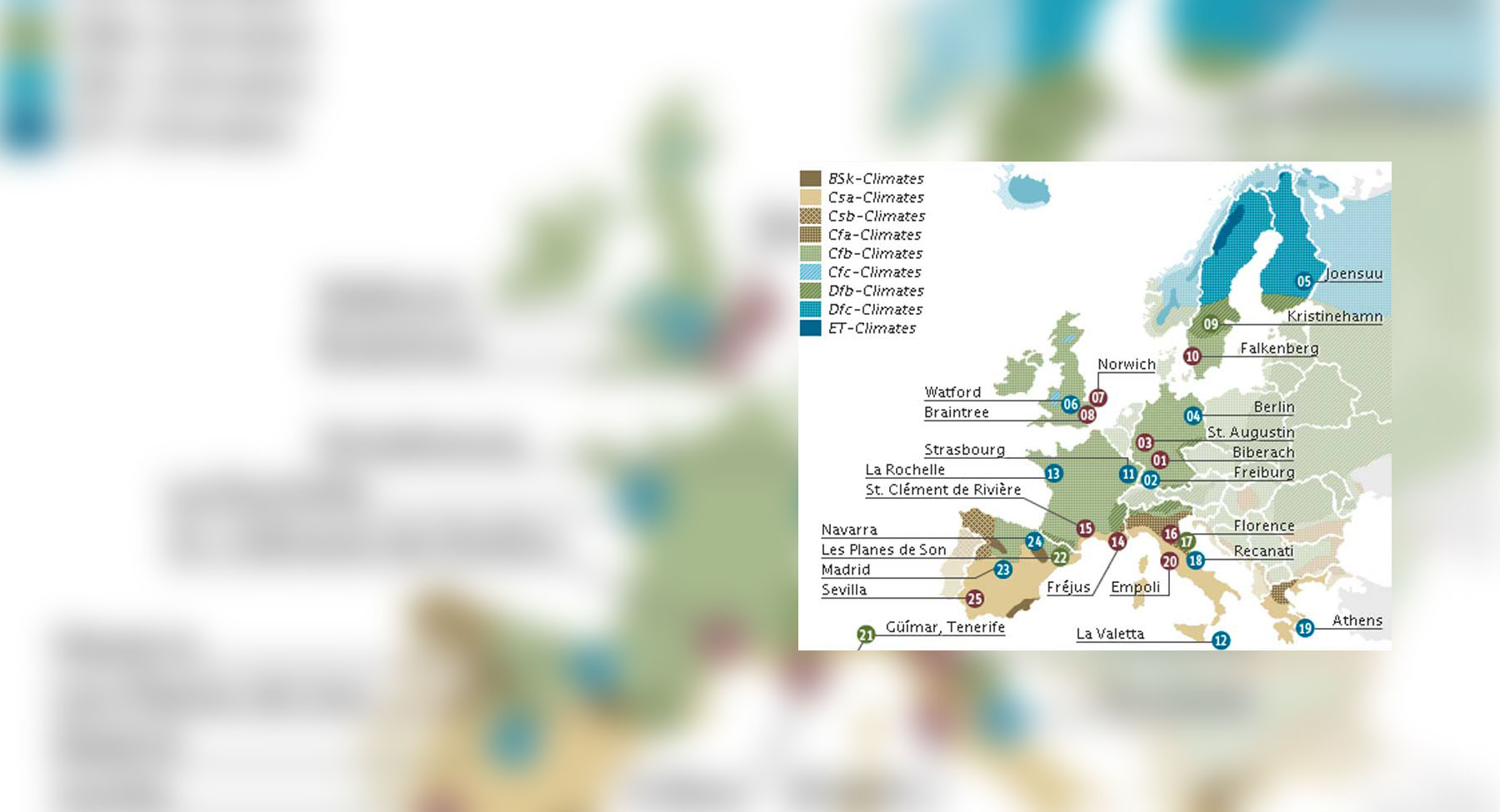
EULEB – EUropean high quality and Low Energy Buildings
The EU-funded project “EUropean high quality Low Energy Buildings" informs about existing, public, high quality and low energy non-residential buildings from all over Europe. The EULEB-website shows data, plans, pictures, video clips, diagrams etc. of 25 European buildings in operation. Detail principals and technologies of sustainability are described as well as properties like economy, energy efficiency, and comfort. All information is available in five languages. Project partners: Four European universities and REHVA – Federation of European Heating Ventilation and Air-conditioning, TU Dortmund being the coordinating partner.
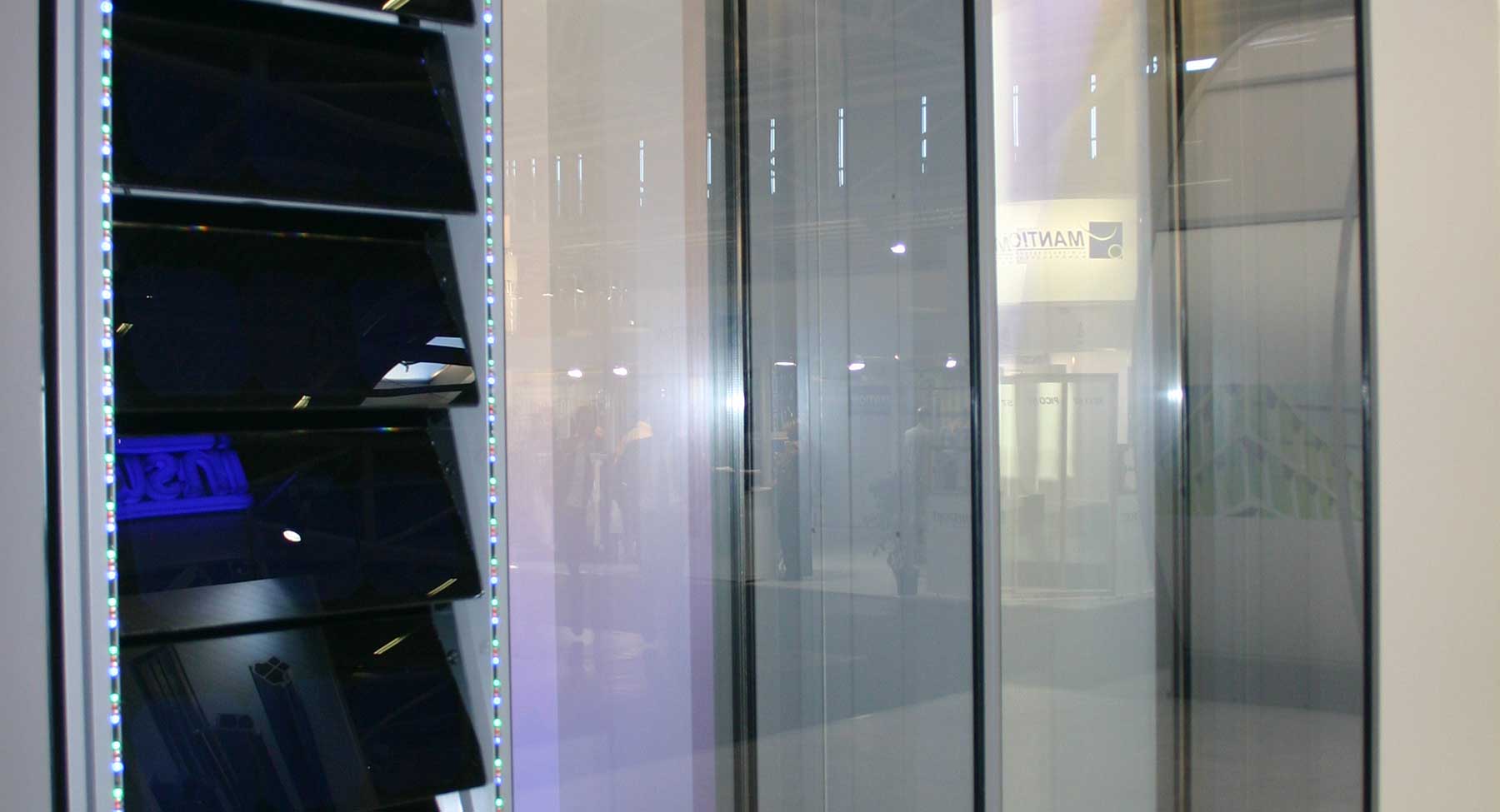
“TeMotion” Integrated front
Development of modular facade systems with integrated services for conditioning of room climate (heating, ventilating, cooling, lighting) and solar energy supply, commissioned by Hydro Building Systems to a consortium of manufacturers, expert consultants and scientists. Prototype mock-up 2004, subsequent erection and monitoring of a test facade. Awards by Batimat, ´Innovation 2005´.
